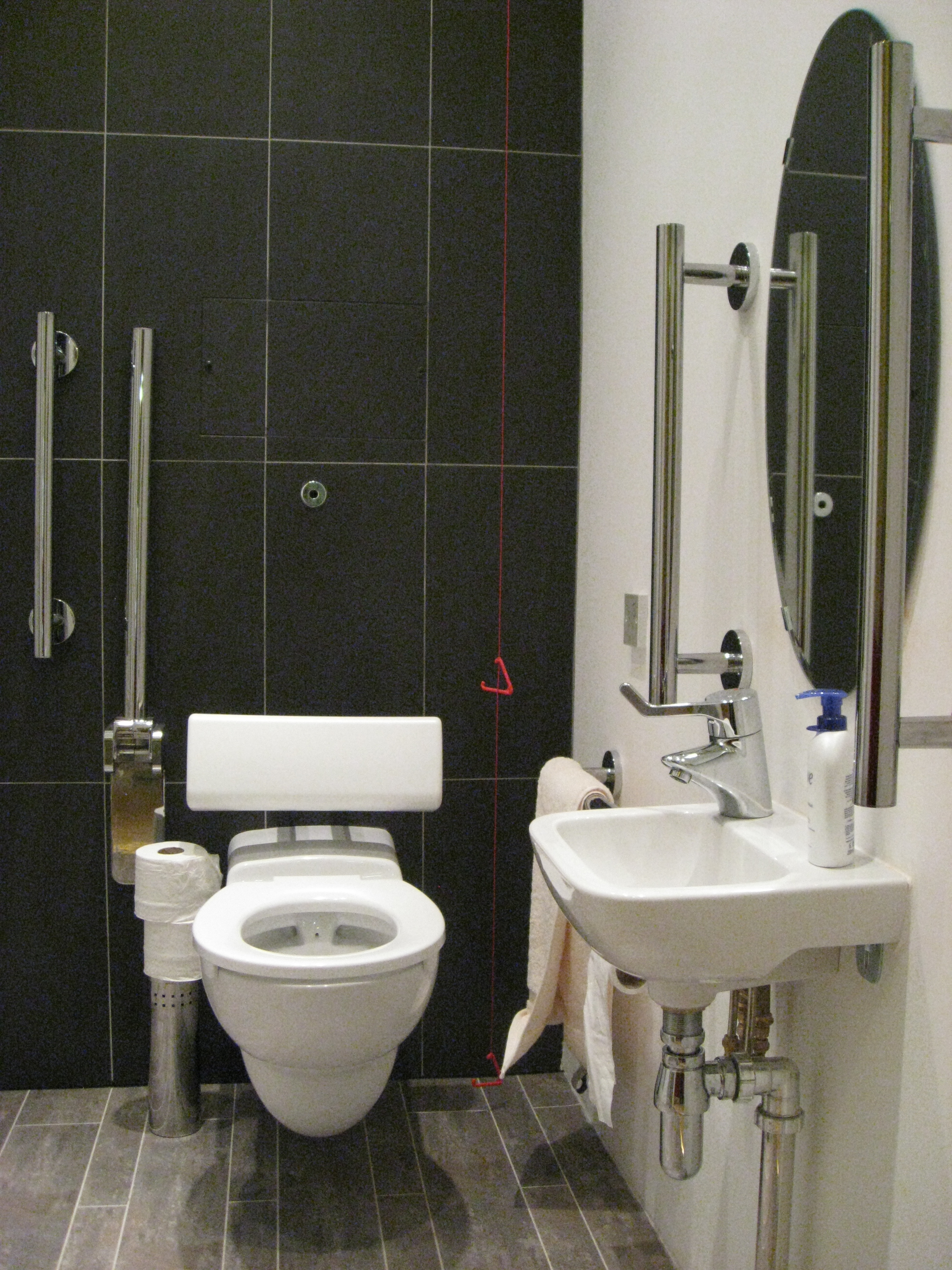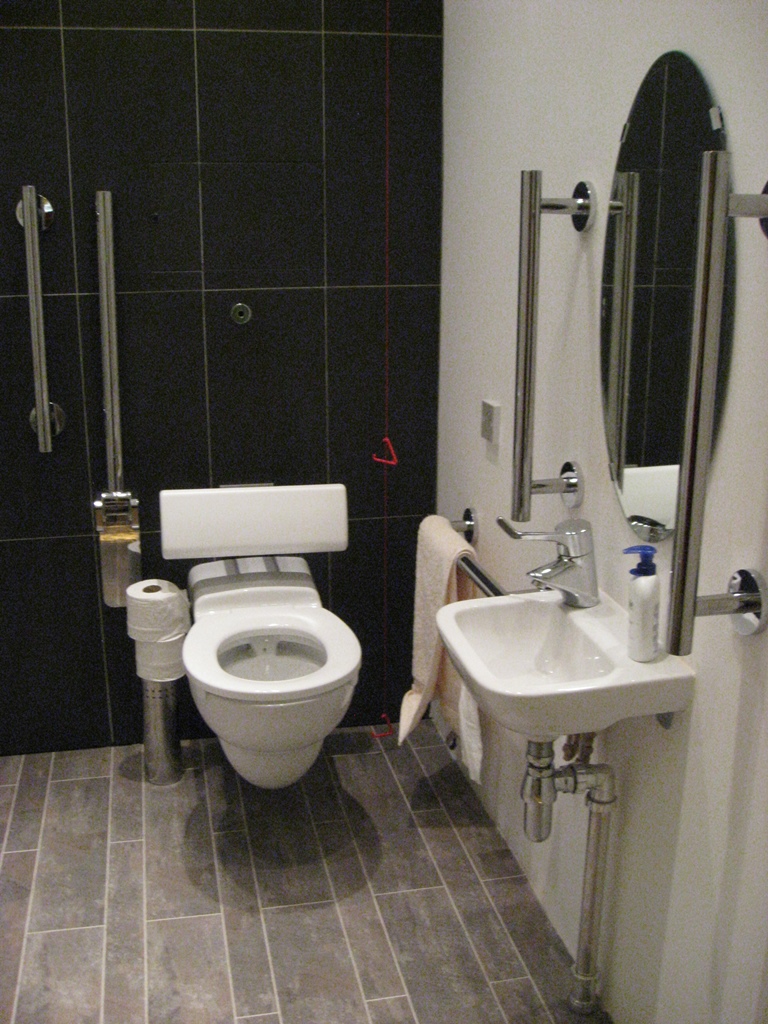
Commercial Disabled Toilet Build
Our customer approached us with the need to create a disabled toilet in the main reception area of their building, in order to comply with regulations.
After consulting with the customer, our maintenance team were then tasked with transforming, what was a store cupboard, into a disabled toilet.
Designed and built to a high standard, the room was fitted with an Armitage Shanks Doc M Pack, stainless steel hand rails and a bespoke shallow depth wall hung white cabinet, topped with a black granite stone top.
Built in accordance with part M of the building regulations, the toilet was finished with charcoal ceramic tiles with grey grout and a beautiful light grey slate Karndean floor.




